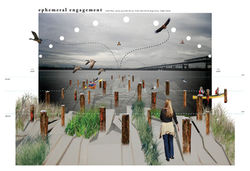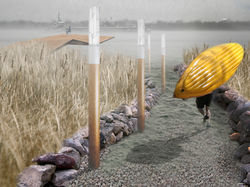 |  |  |  |  |  |
|---|
GROUNDWORK I
The ephemeral forces at play within this riverfront site provided the conceptual basis for the design of this ~5,000 square foot garden. The daily flux in tide and light condition; seasonal changes in plant growth, bloom, and decay; and the yearly migration of bird and fish species; are registered as part of the design, providing an ever changing experience for its visitors.
Interventions on site occur at three scales. The largest includes 3 cuts and folds in the landscape, raising and sinking to register and interact with the tidal flux at different levels, either raising above to serve as a viewing platform, folding to meet the high tide level to allow visitors to interact with the river in a way not previously possible, or cutting into the land to allow visitors access to the mud flats created by low tide or allowing the water to encroach into the land during high tide.
Throughout the site, linear planting strips are seeded with a variety of native grasses and wildflowers with different bloom and growth periods, allowing visitors to experience seasonal changes by the height and coloration of plants within the garden. The finest grained intervention is the addition of lighting elements throughout the site, both extending the geometry of the interventions and providing a scalar register for those within the garden.
TERM
Fall 2012
INSTITUTION
University of Pennsylvania
INSTRUCTOR
Karen M'Closkey / Ellen Neises
LOCATION

